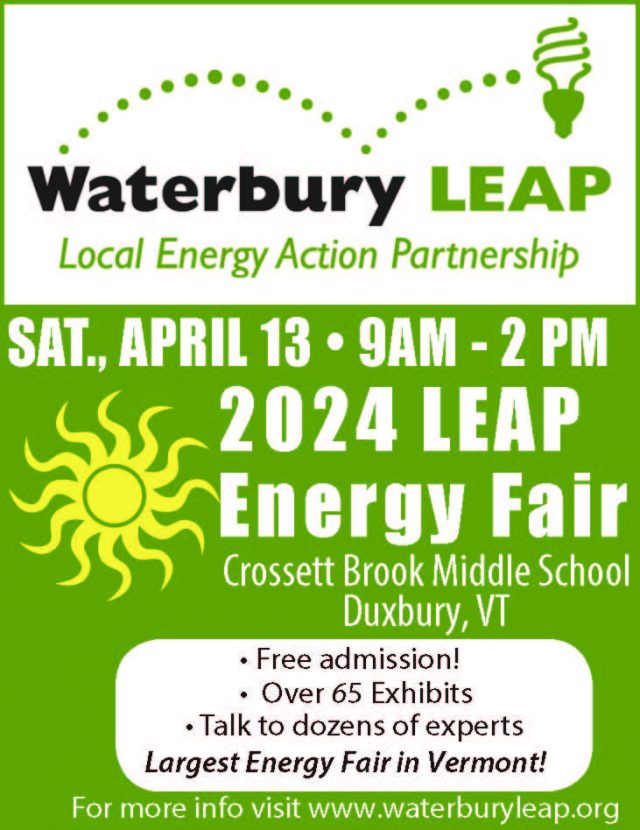
The Floersch home in Berlin, VT with solar PV field in the background at the right. Credit: Larry Floersch.
By Barb and Greg Whitchurch
Smack dab between Montpelier and Barre, VT lies the tiny Knapp Airport (KMPV) in Berlin. Not far from its north-south runway sits a cozy little house, almost completed, that will be the home of Larry and Barbara Floersch, a semi-retired couple who lived in East Montpelier for 32 years. The view allows one to watch small planes take off or land in front of the mountains to the northeast. The house is atop the highest hill in the area – a rural, wooded spot, but also near the hospital. The sun rises over the distant mountains; a farm sits off to the south; but no other houses are visible.
The Floersches chose this spot and designed the house for aging in place. The home is a single floor with no steps or stairs outside or in; it’s ADA accessible. The cathedral-ceilinged living/dining room opens through a full-light door to a screened-in porch area designed for viewing, barbecuing and entertaining.
Beyond the layout and style issues, they wanted their home to be well-insulated and cozy; to be awash in fresh, filtered air; to be filled with natural light; and to be efficient enough to keep the costs of operation under control. To accomplish these wishes, they had to find a builder up to the task. This hurdle is faced by all prospective homeowners: how to distinguish someone who’s qualified from another whose honest and speaks well of themselves but is not qualified. Just seeing the outside of a completed home, perhaps its inside finishes, and maybe talking to selected “satisfied” customers who don’t understand the hidden details and complexities of modern construction won’t do the trick.

The view from the interior framework of the Floersch home in Berlin, VT with the solar field in the distance. Credit: Larry Floersch.
To help address this problem, the building science experts at Efficiency Vermont (EVT, https://www.efficiencyvermont.com/) created the Efficiency Excellence Network (EEN http://bit.do/EVT-EEN) to provide training to contractors and give customers a place to go to find knowledgeable, competent tradespeople – Montpelier Construction is a member (www.MontpelierConstruction.com). In addition, the Floersch’s builder, Malcolm Gray (a partner at Montpelier Construction), has been trained as a Certified Passive House Consultant and is certified as a “High Performance with Energy Star” builder by the BPI (Building Performance Institute). Employing the criteria above will put one on the right path toward a successful project.
Malcolm entered this project into EVT’s High Performance Home (HPH) program (http://bit.do/EVT-HPH). This program requires that a home attain specific levels of efficiency and meet modern building standards. It DOES NOT require state-of-the-art, over-the-top expenditures or owner’s-hands-tied limitations on design choices. It doesn’t even require passive house levels of efficiency. But it is a step or two ahead of what’s still commonly being constructed out there, a bit above the building code, and it will meet the Floersch’s needs and expectations regarding comfort, health, cost of ownership and cost to operate.

The Floersch home in Berlin, VT – work progresses through all kinds of weather. Credit: Larry Floersch.
Back to EVT’s High Performance Home Program: it also provides substantial monetary incentives to the homeowner and invaluable free assistance to the builders from the experts at EVT in most phases of design and construction. EVT’s parent, VEIC (VT Energy Investment Corp.), was the first utility of its kind in the nation; it operates sister utilities in Ohio and Washington DC; it is supported through your utility payments; and it is considered the model for efforts of this kind everywhere.
Now, back to the home: it is 1350 sq. ft., 3-bedroom, 2-bath; has R-30 under the foundation slab; R-40 walls; R-80 ceiling; triple-pane, passive house-level Klearwall windows and doors; an Ultimate Air ERV for fresh air; and an 18kBTU air-source heat pump. (There are rebates and incentives on some of this equipment.) It has a gas range and fireplace. It is small enough to feel cozy, while open enough to feel spacious. It’s net-zero-able and represents a point on the path toward passive house.
Note: You might wonder why Green Energy Times is featuring a house that uses fossil fuels for heating and cooking. This house has a good envelope and will be around for many decades – it doesn’t need the gas fireplace for heat. And, as regular readers know, a quicker, safer, 80% more efficient induction range can be had for $1300 (with a big convection oven).
Barb and Greg Whitchurch are board members of Vermont Passive House and owners of a LEAF, a Prius and a net-zero passive house with solar PV and hot water in Middlesex, Vermont. http://bit.ly/2nRCdGL (802)223-2416.








Leave a Reply